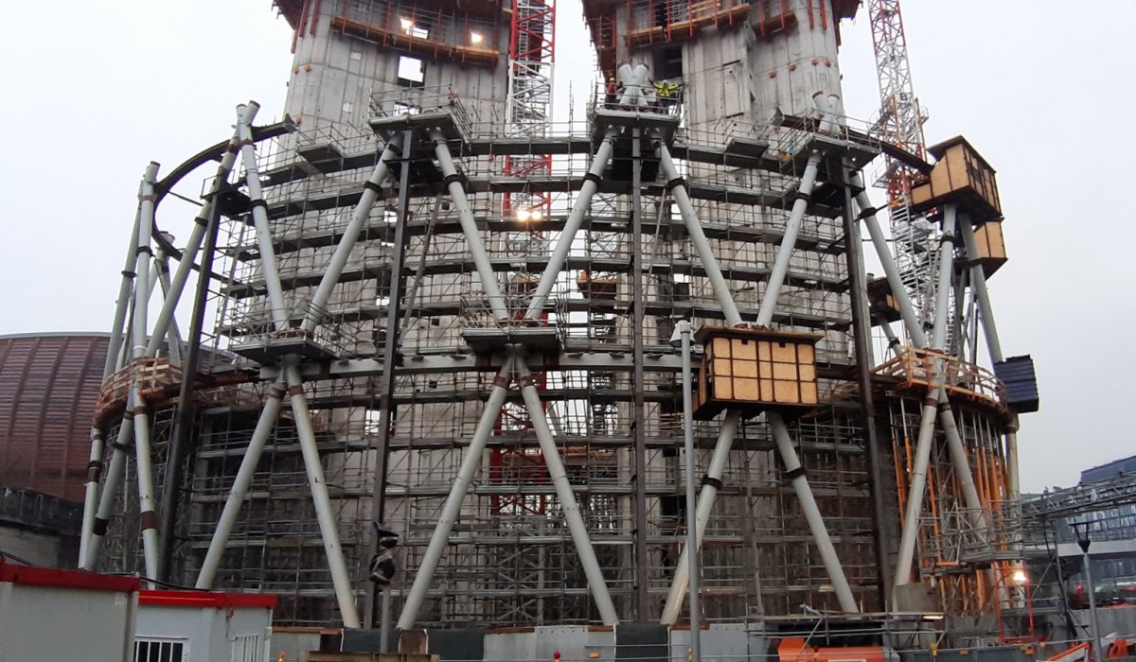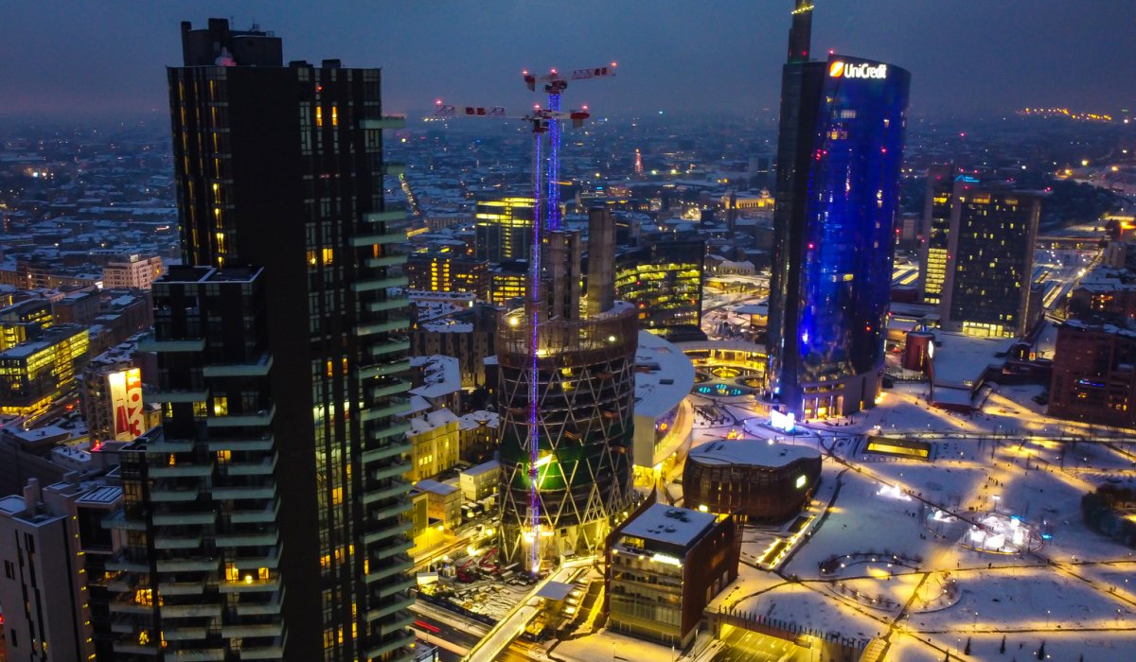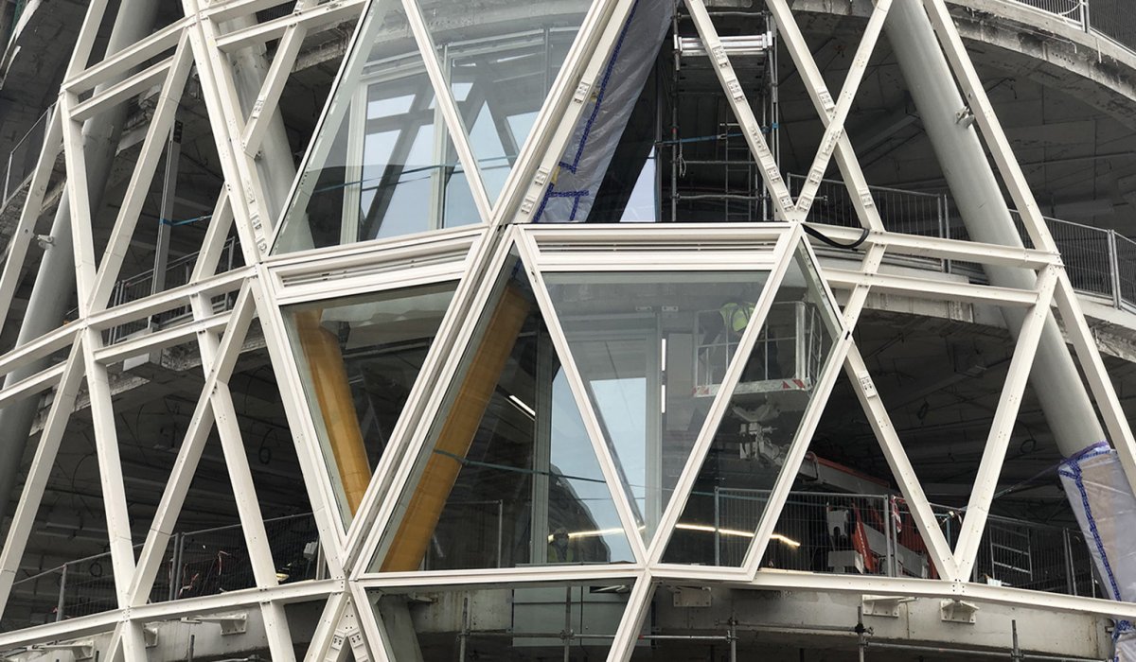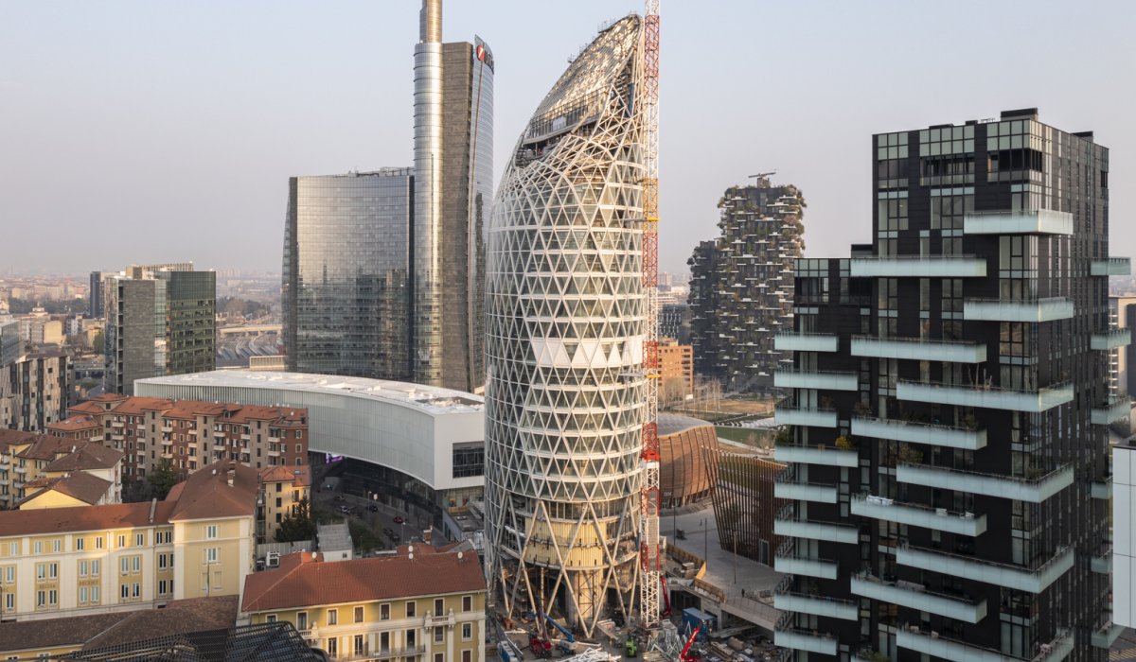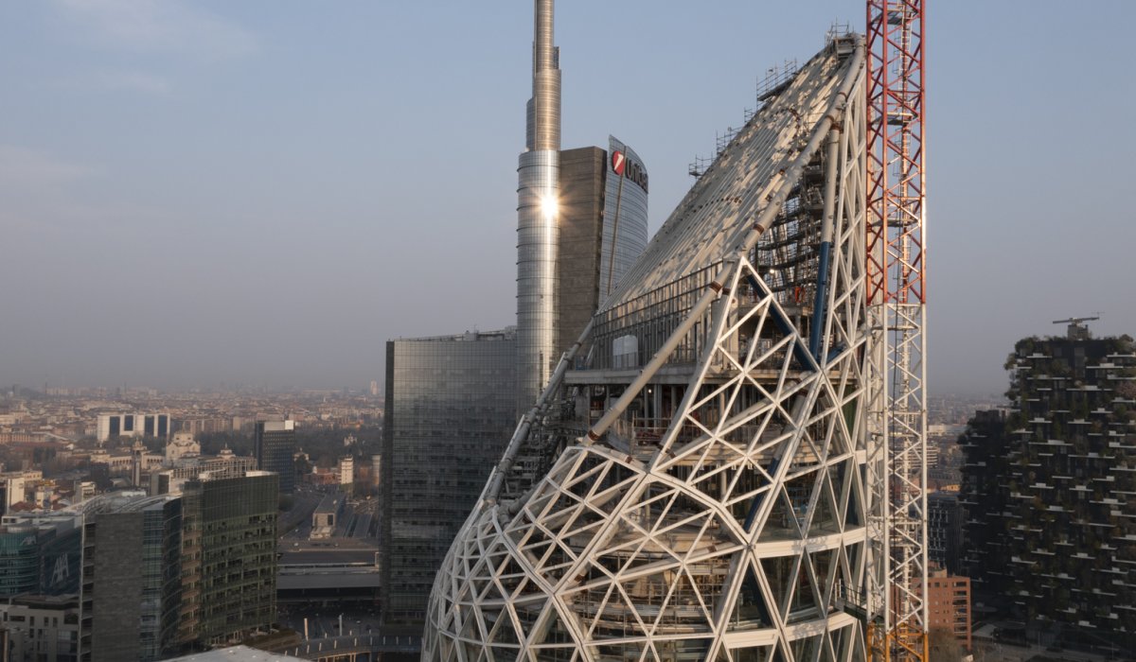UnipolSai Skyscraper
Milan, Italy
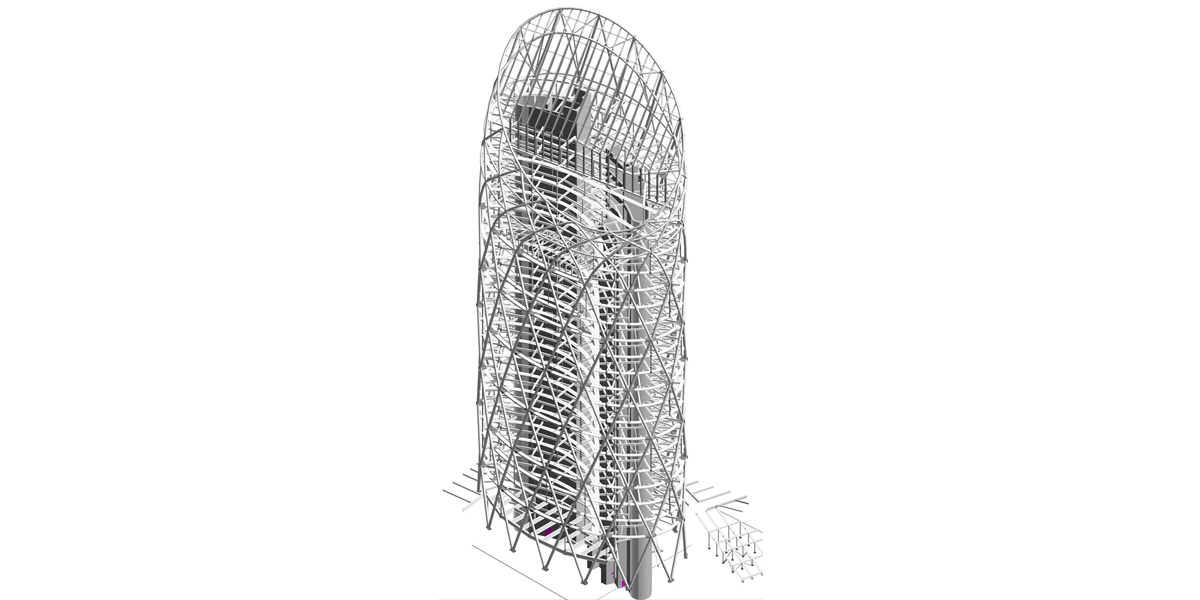
The construction, also known as “Nido verticale”, will be the Milan headquarters of the UnipolSai insurance company. Designed by the architectural firm “Mario Cucinella”, the structure will reach a height of 125 meters and will extend across an area of 35,000 square meters.
The 23-storey building is built over a subway line: hence, to distribute the weight of the building, the tower is placed on an orthotropic plate that measures 45 by 14 meters with a weight of 745 tons. The external structure of the work is made of a grid of tubular elements with circular section, 600 mm in diameter and 40 mm thick, entirely welded together, providing to the building its characteristic shape recalling the form of a nest. The external Diagrid is connected to the reinforced concrete core through trusses made by H profiles and rectangular beams of welded sheets. The Diagrid also supports the substructures of the external cladding, composed of double-H beams made of welded sheet metal and bolted together, on which the windows of the external “frame” will be placed. Between the central core and the external steel structure, there will be the “great void”, within which a vertical garden will be created and it will end at the top with a greenhouse.

