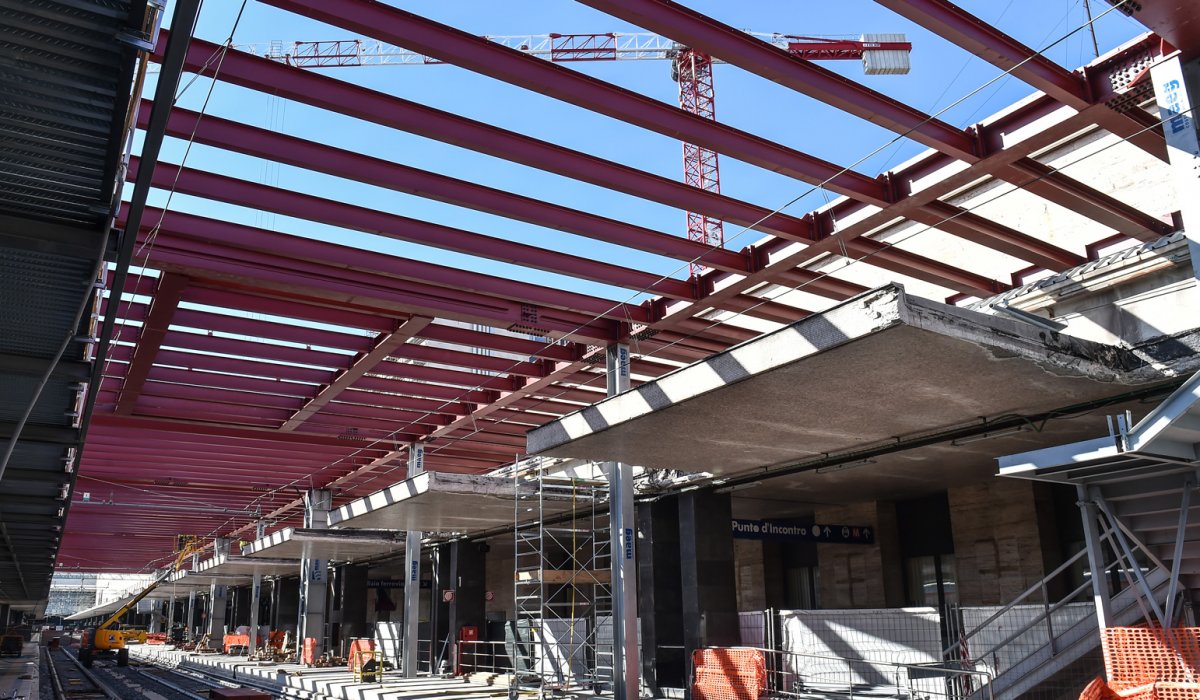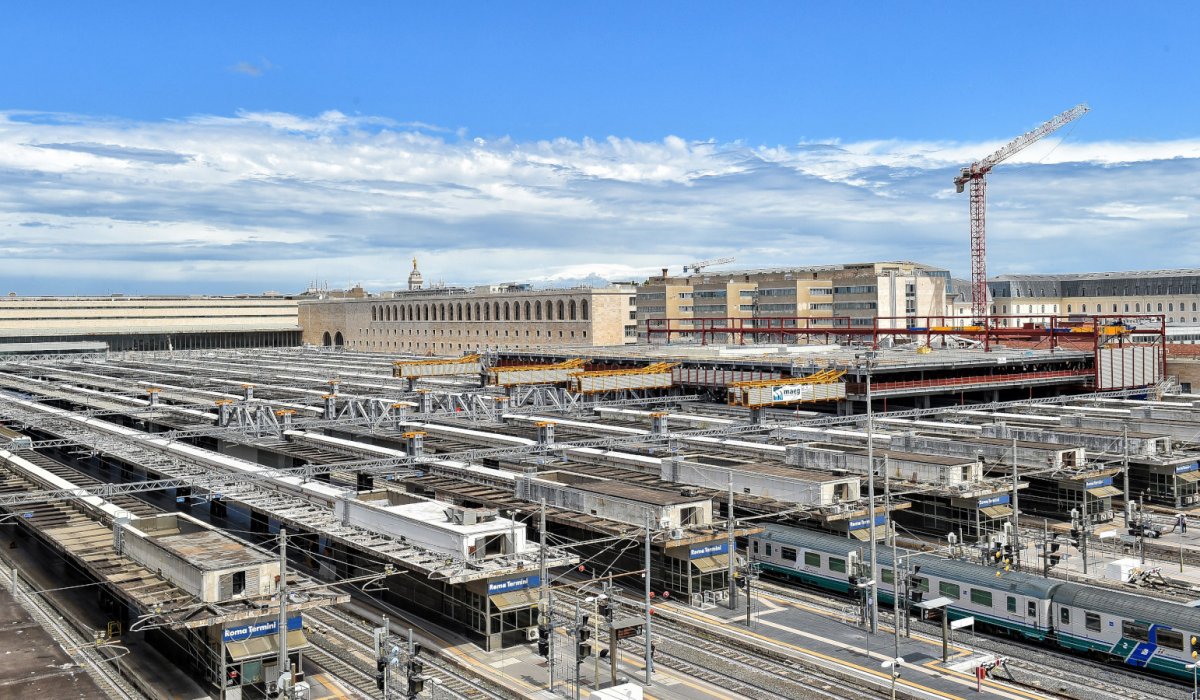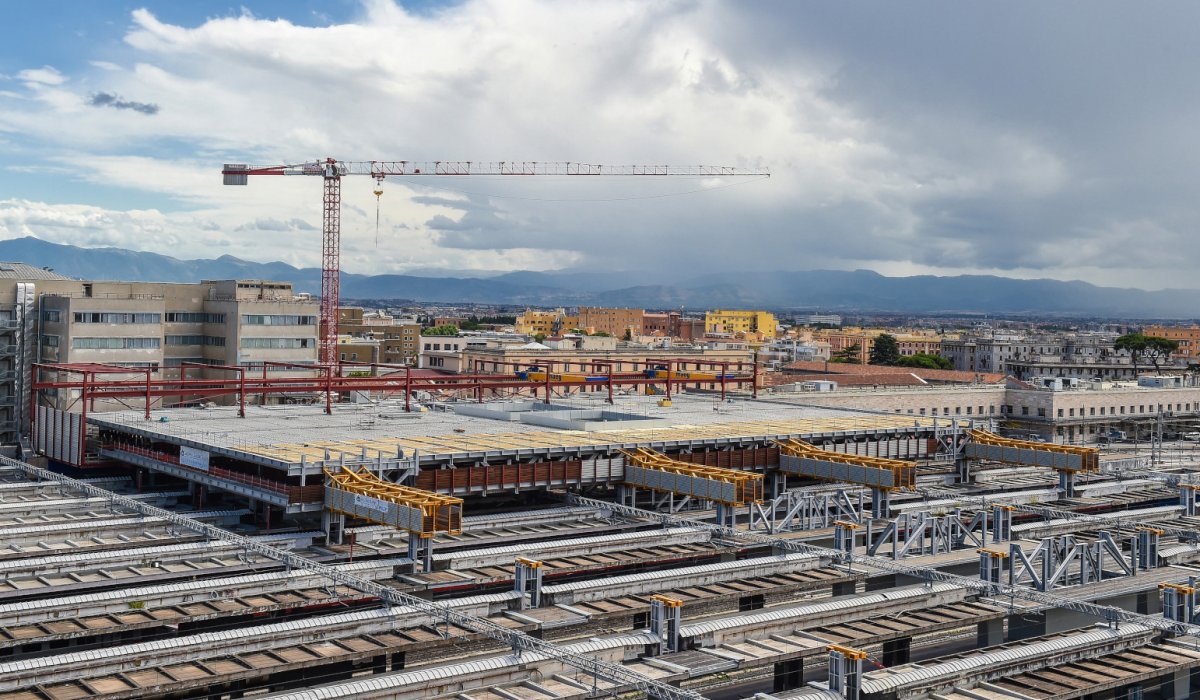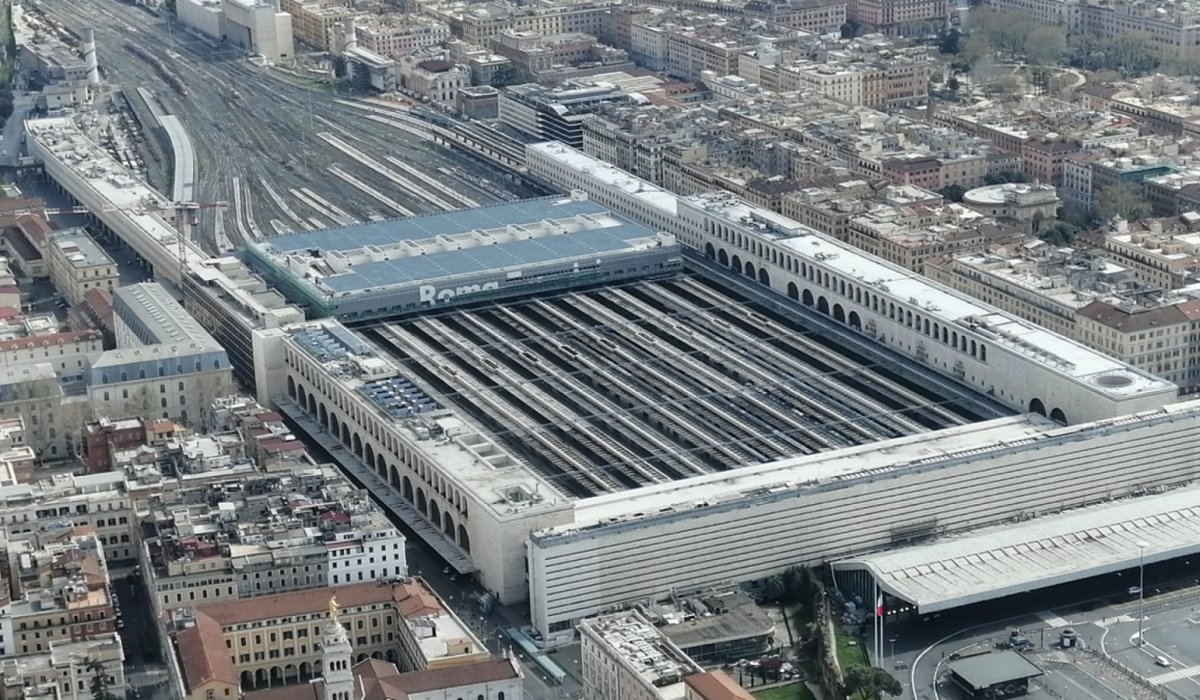Termini station parking lot
Rome, Italy
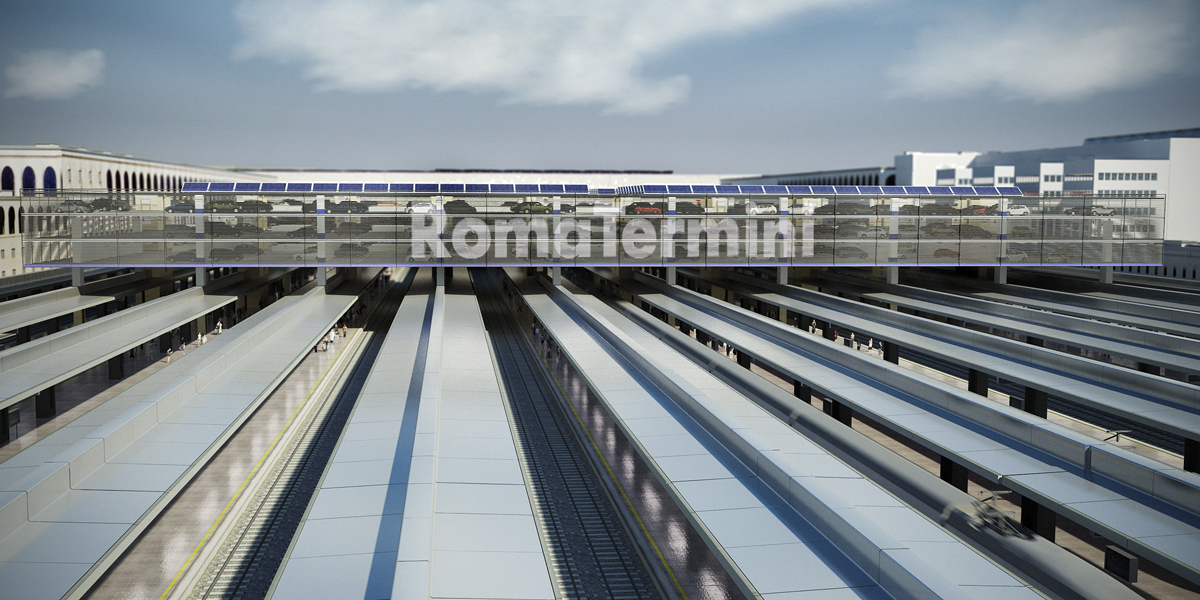
First of its kind in Europe, the structure is a three-floors parking lot built above the railways of Rome Termini train station. It is an ambitious and vital project aimed to solve the traffic and parking congestion of the main transportation hub of the Italian capital. The overall surface of 50.000 square meters hosts up 1.337 parking spots and dedicated area for shops and stores.
The rectangular layout of this three-levels structure measure 107*151 meters and has a maximum height from the railways of 12 meters. The total weight of steel structures is approximately 11.500 tons. The assembly took place by realizing modules with a width equal to the whole structure (107 meters) and a length of 16 meters, which have been launched from the top using a 16 meters long launching nose necessary to reach the support avoiding a downwards deflection that would prevent the reaching of the correct height.
All the steel structure has been assembled and launched from the top of the station, without interfering with the below train traffic.

