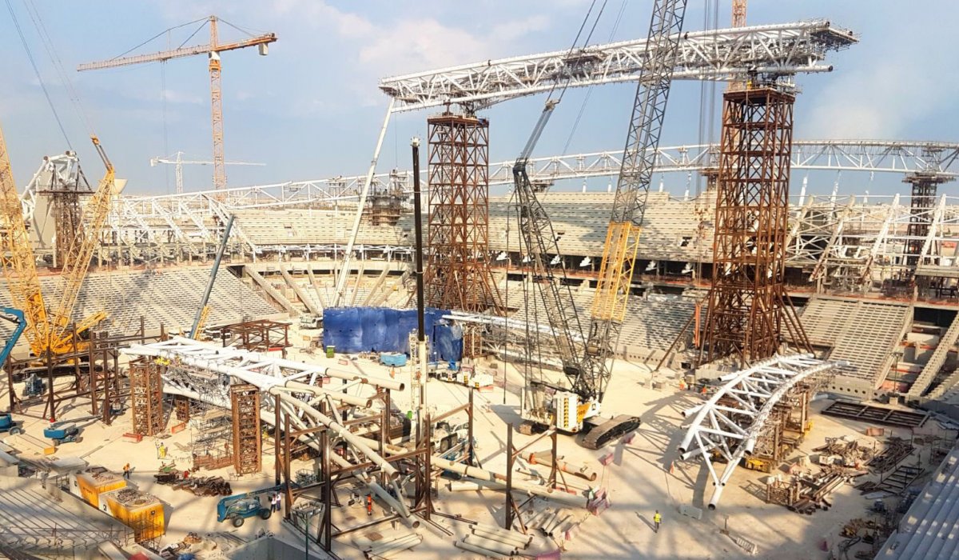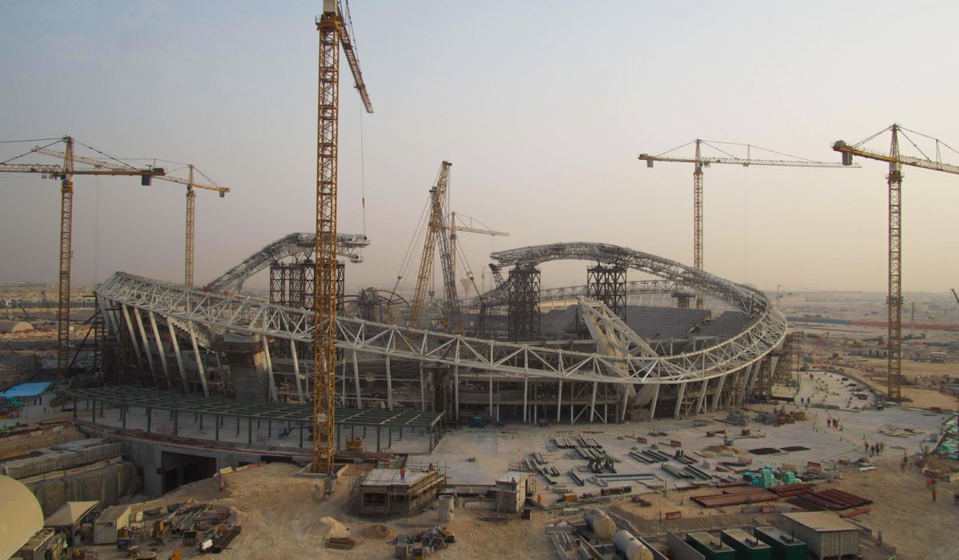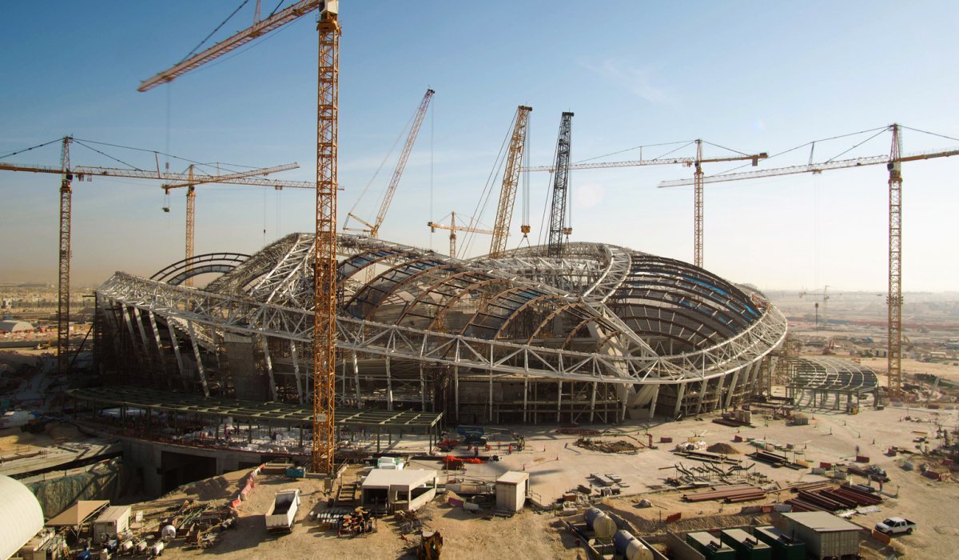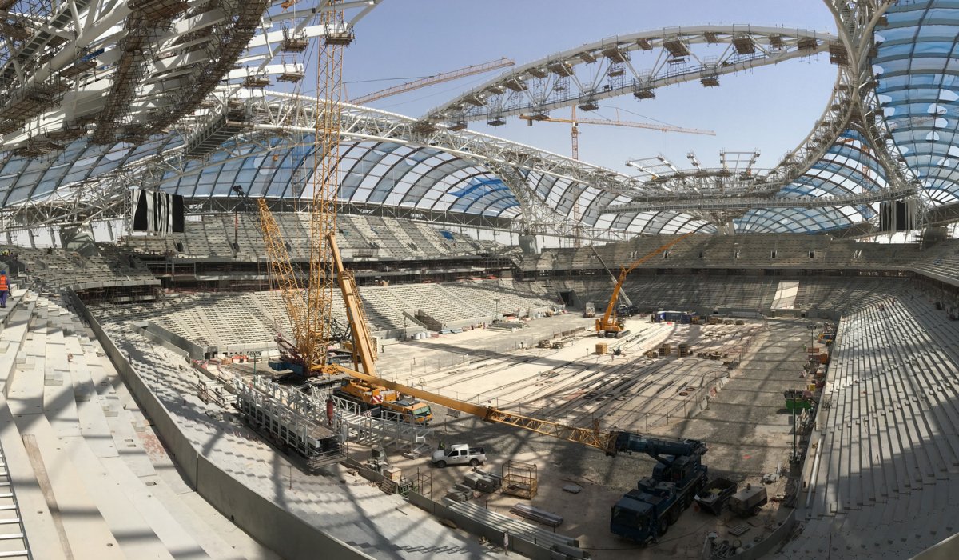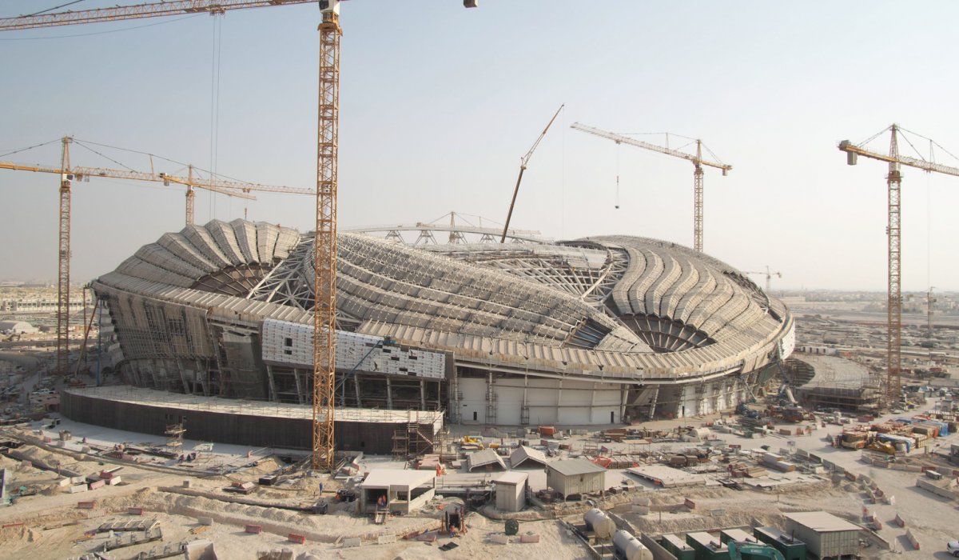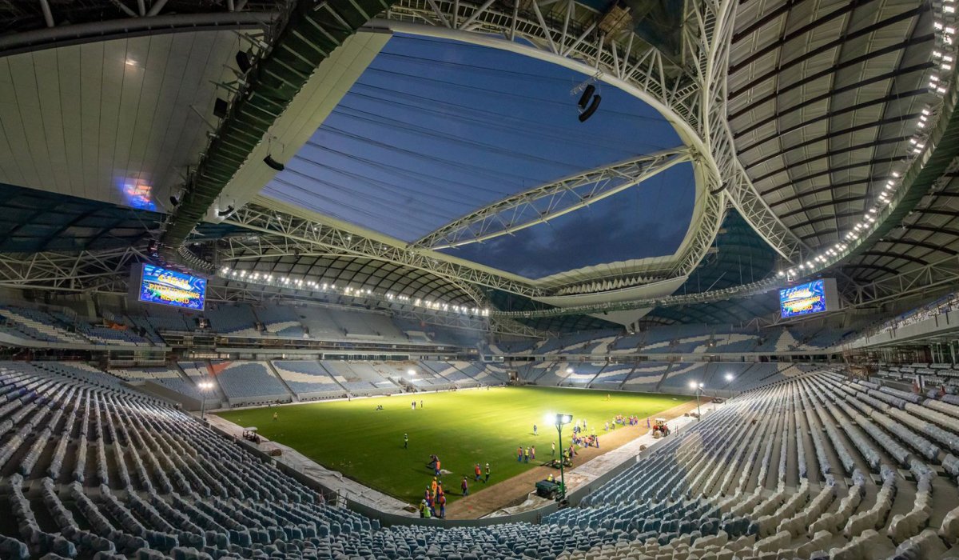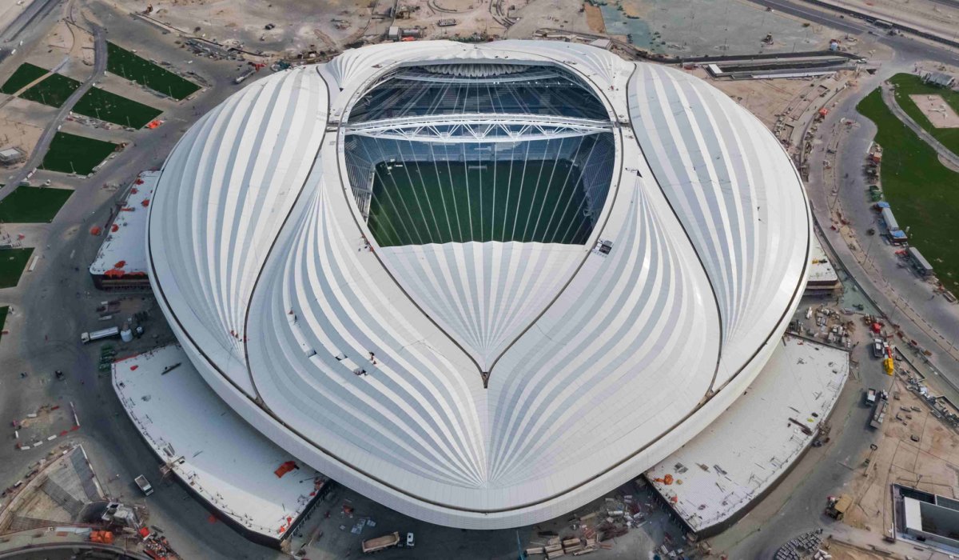Al Janoub Stadium
Al Wakrah, Qatar
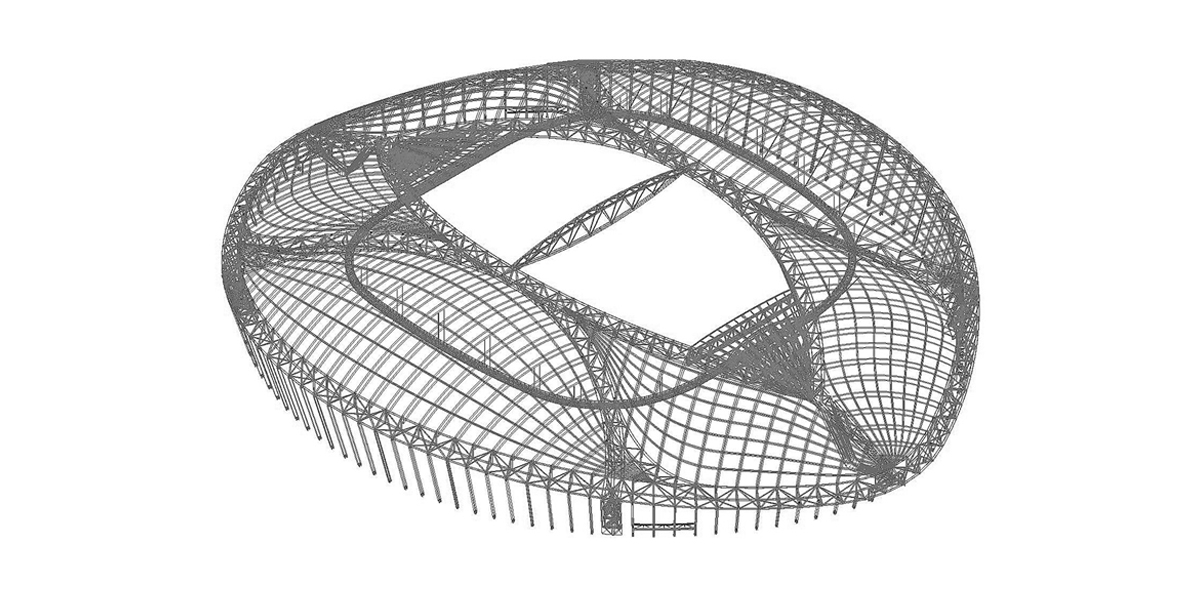
This 40.000 seats stadium will host the 2022 FIFA World Cup, first time in an Arabic country. The design of the structure has been conceived by the notorious studio Zaha Hadid Architects and it has been inspired by the sails of traditional Dhow boats, used to cut through the Persian Gulf.
The roofing of the Al Janoub Stadium is shaped like a ring divided in two symmetrical halves composed of three shells composed of reticular trusses. This light and rigid structure are connected by box purlins supporting the weight of the above secondary steel structures and external cladding. At the center of the structures, to ensure a better control on elevated temperatures of the country, there is an opening provided of a retractable roof that wrap itself into a dedicated space called “garage”. The roofing is supported on the perimeter by steel columns and four concrete pillars, while internally by two L shaped bespoke columns. The total weight of the steel structure is 7.500 tons.
To comply with the requested time schedule, site production has been provided with two assembly areas with gantry cranes and a factory: the material was preassembled and transported inside the stadium using SPMTs. To avoid interferences with other ongoing activities, all liftings have been performed from the inside, using also temporary towers reaching 60 meters of height.
Find the case study here.

