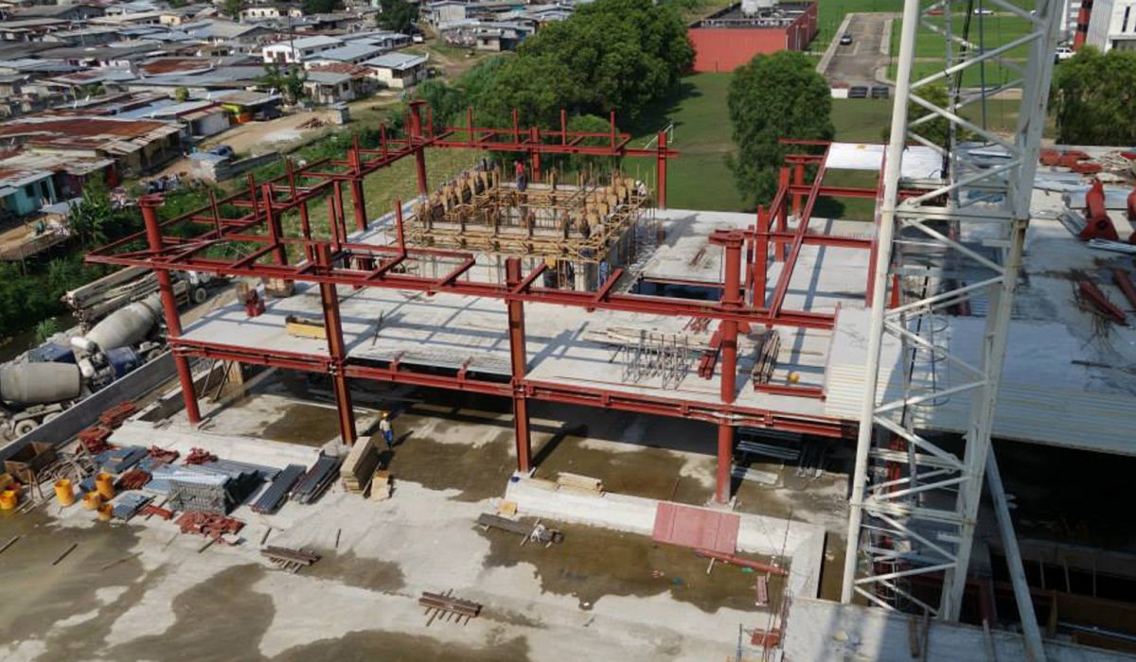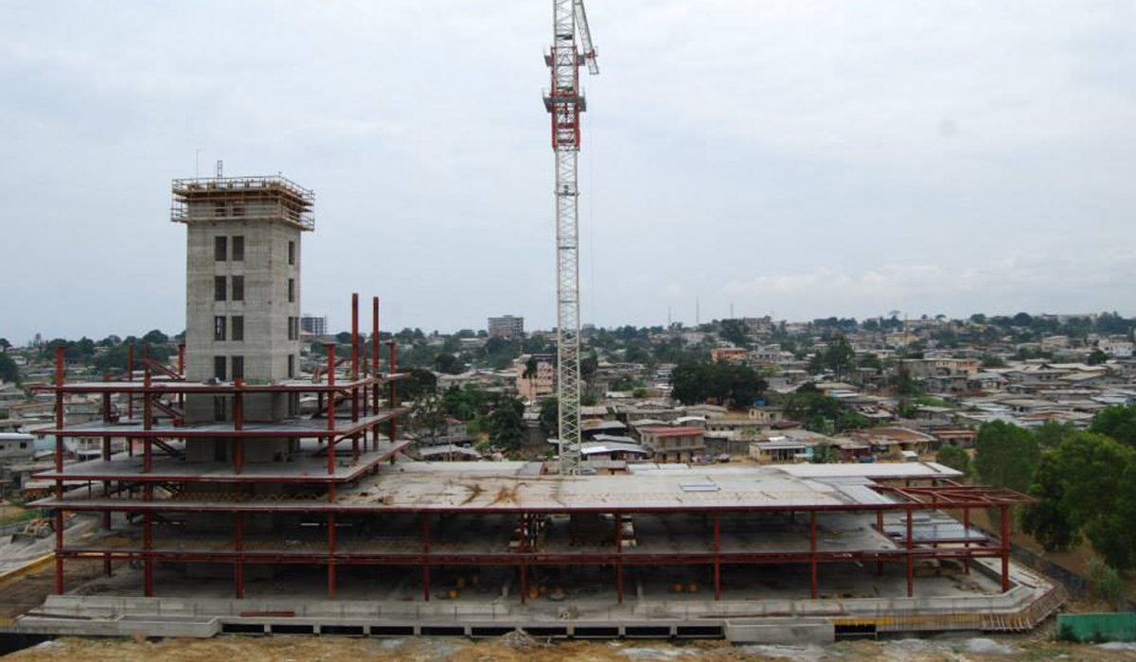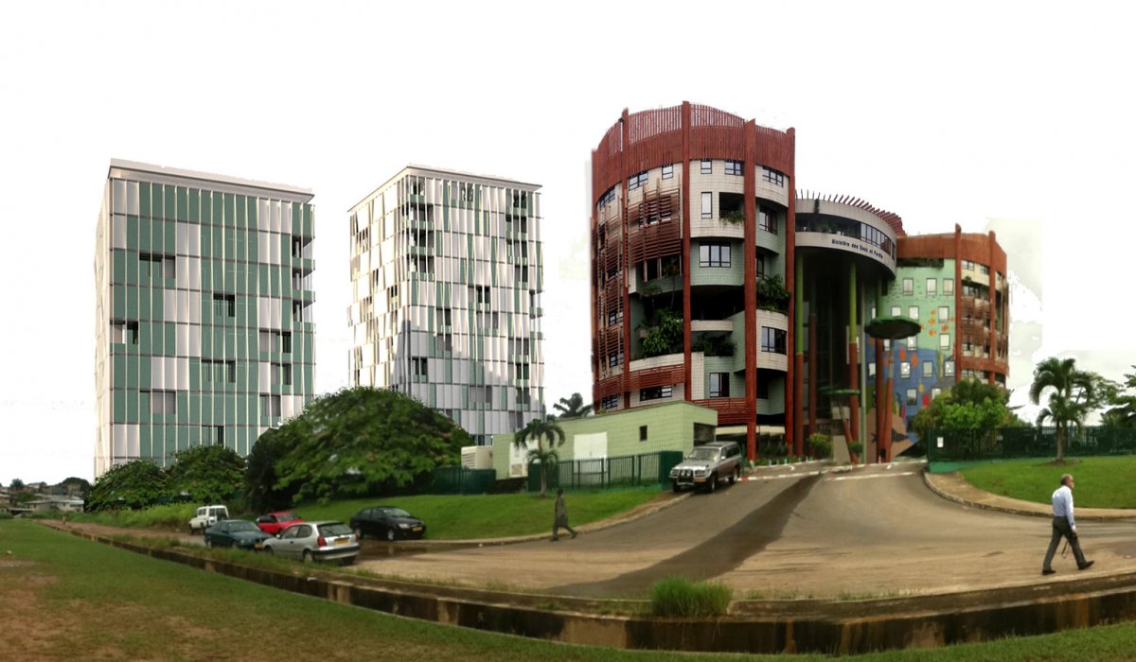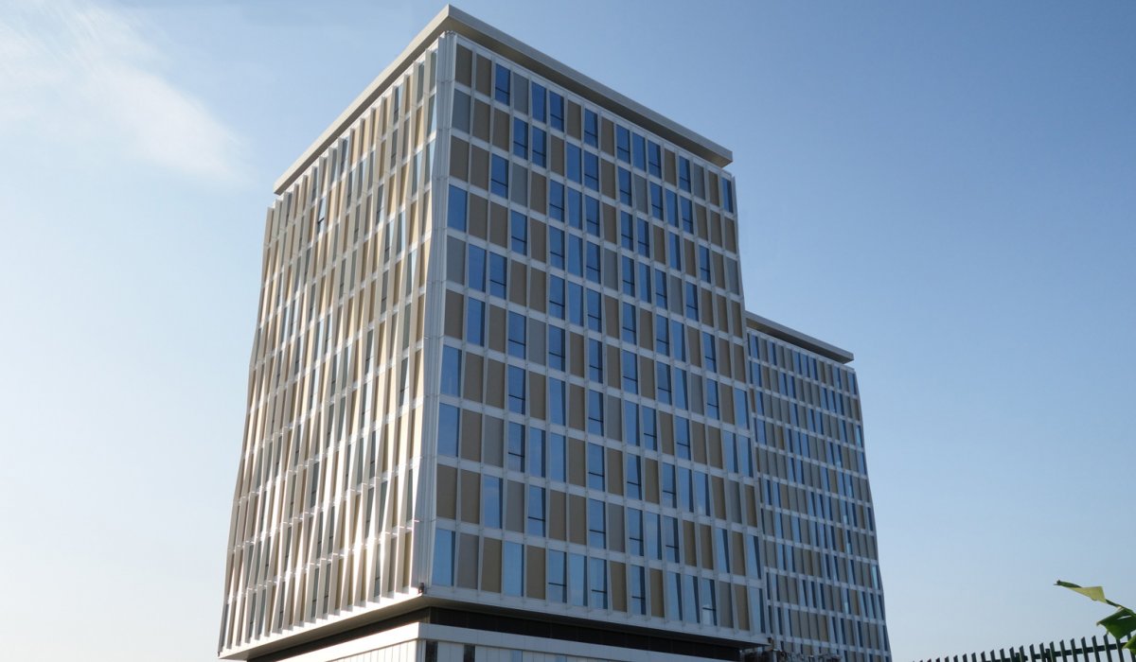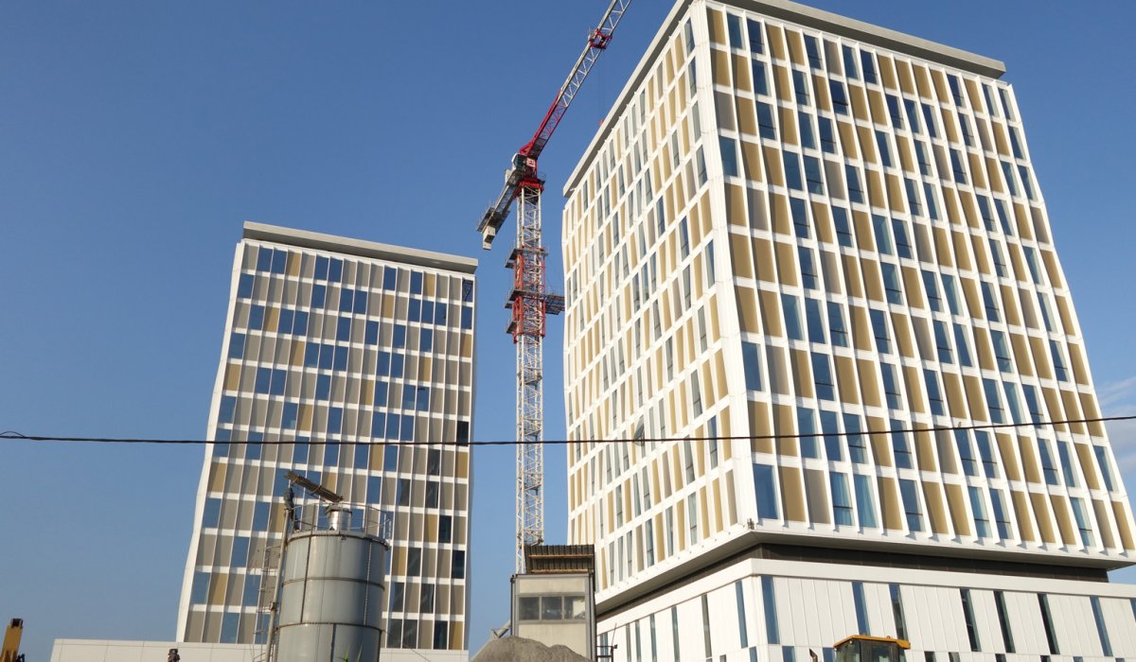Centre Guido
Libreville, Gabon
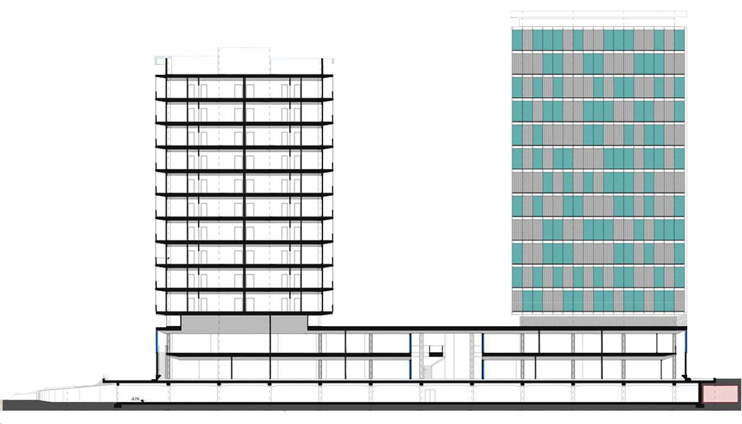
The Guido Centre is a “L” shaped mix-use building erected in the northern part of Libreville, capital of Gabon. Built near the prestigious area of Boulevard Triumphal, main artery of the city hosting several ministries and bank offices, it is destined to become a new landmark of the city.
The Guido Center has a total surface of 6.600 square meters. It is composed of an underground parking lot upon which it is built a two-floors L-shaped block, hosting commercial spaces, with on top two towers, one at each extremity. The commercial north tower is composed of 12 floors with a height of 58.2 meters, while the south residential tower has 10 floors with a height of 50.7 meters and a square plant measuring 28 meters per side.
A paved square with green areas completes the building.
Altogether, 1.769 tons of steel structures support the external façade, characterized by a regular grid alternating opaque and glazed modules that integrates with the surrounding reducing the environmental impact.
