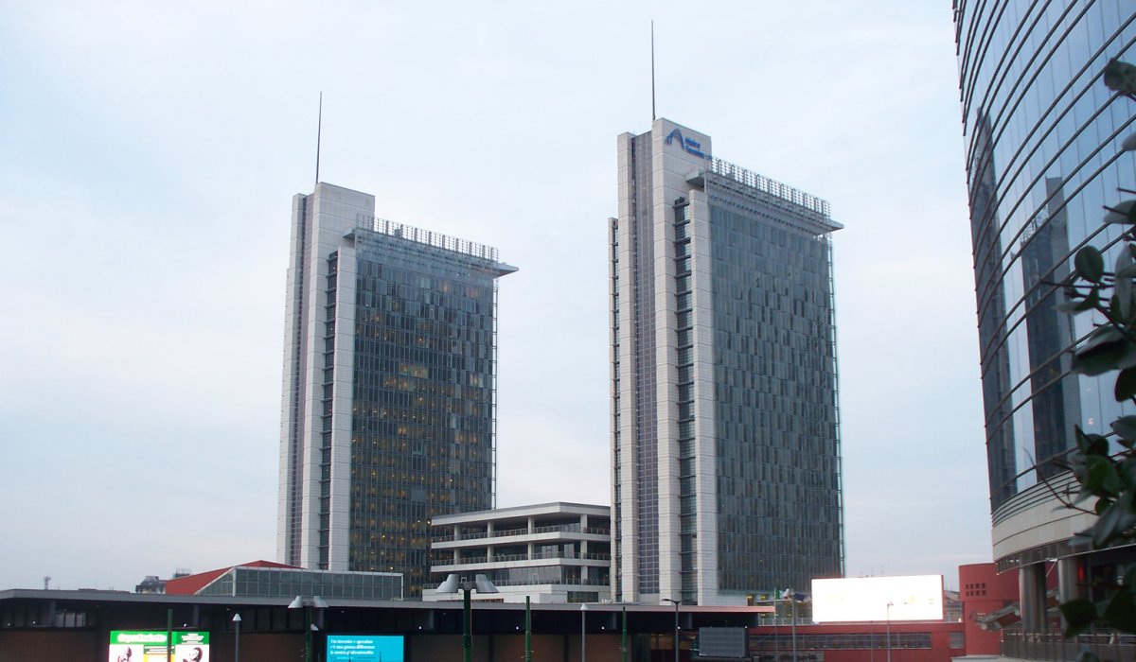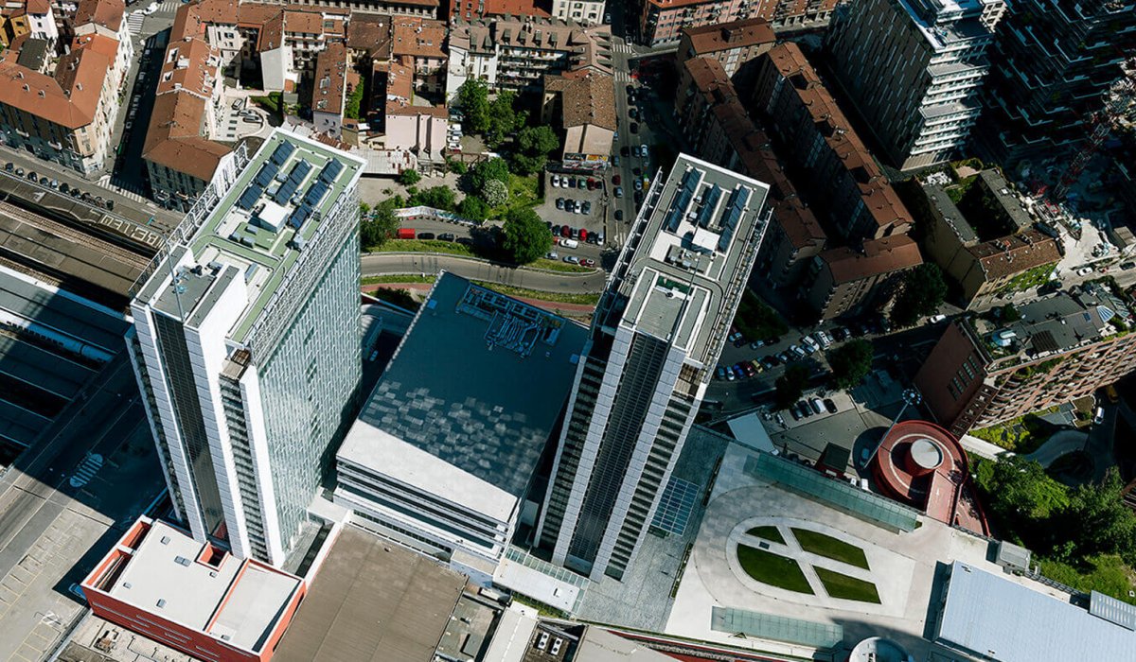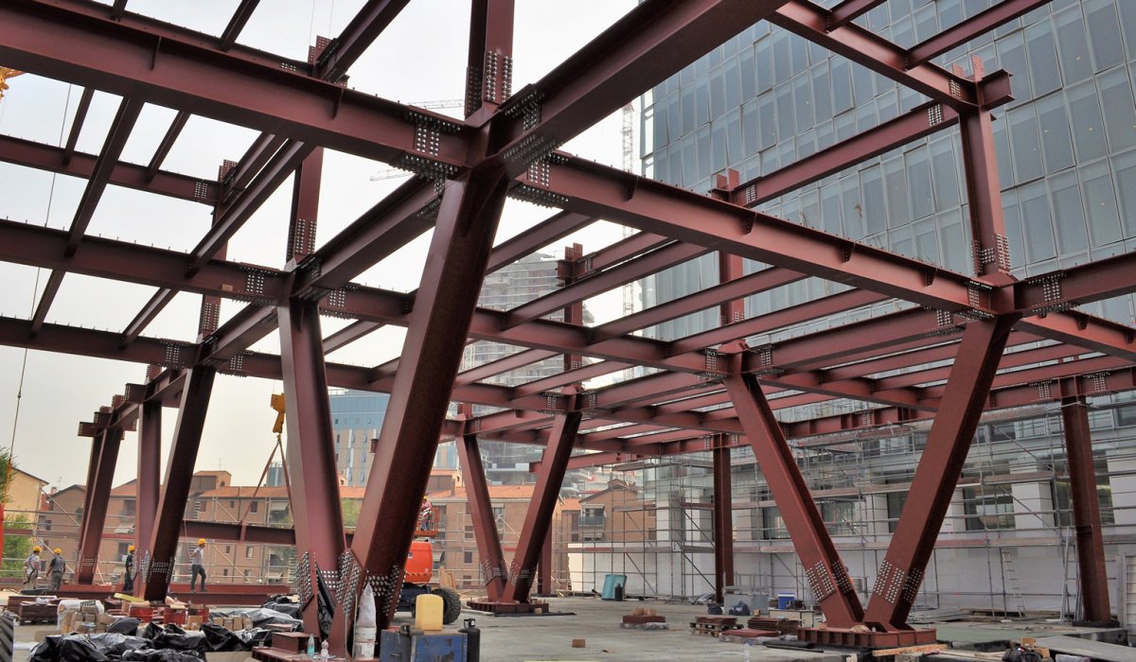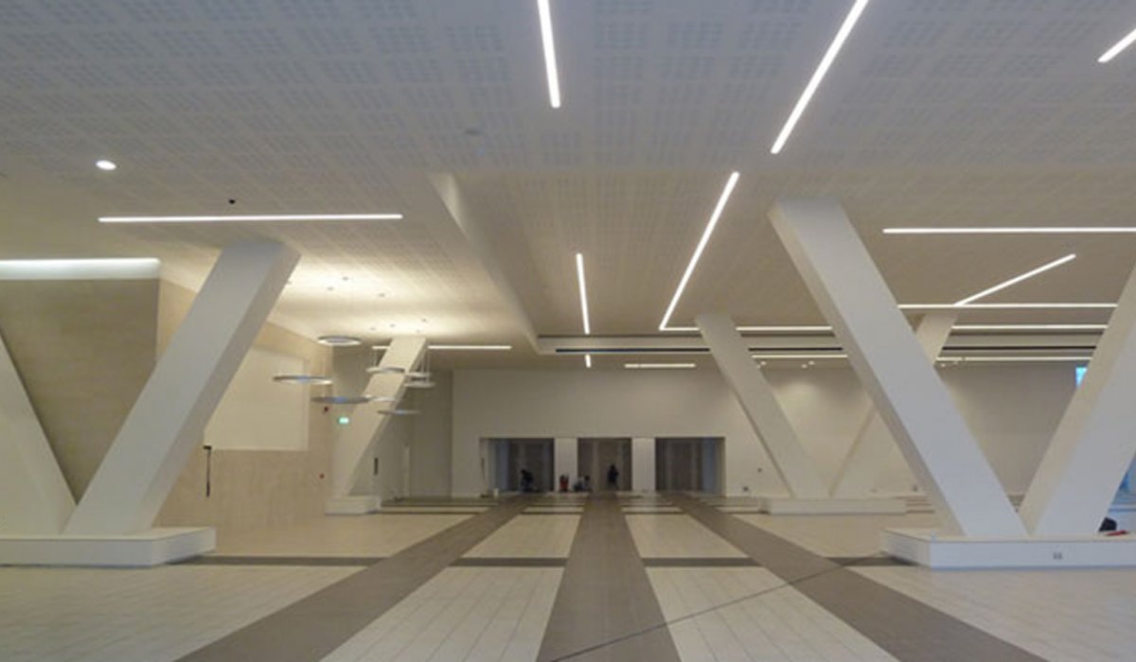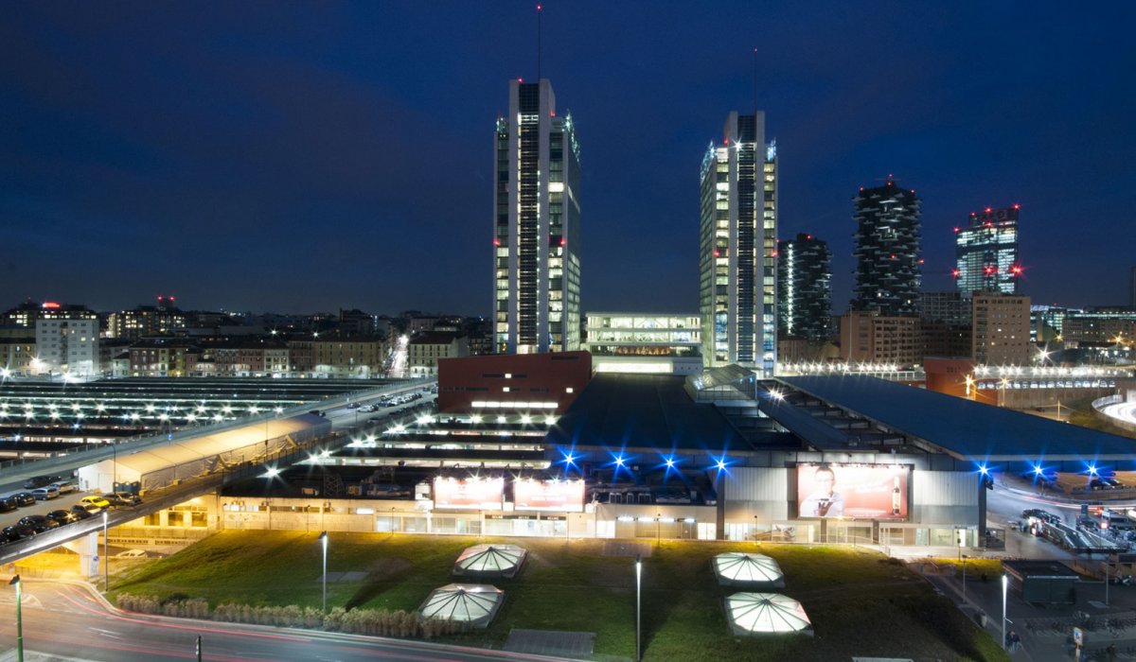Garibaldi Complex
Milan, Italy

Garibaldi towers characterize the skyline of Milan since 1984. In 2008 they have undergone a process of renovation including a new body “C” between the two towers, made entirely of steel and hosting common spaces and recreational areas.
The new C body between the towers of the Garibaldi complex has been realized above an already existing two-floors building made of reinforced concrete, which include the terminal of the Porta Garibaldi railway station, which has not been stopped during the construction period. The new building has four floors entirely made of steel, with a total weight of 1.150 tons. On the first floor there are V-shaped pillars with an inclination of 45 degrees halving the required span on the floors above while generating a strong architectural impact. Because of contractual commitments, the C body has been completed in less than six months and, to reduce time and costs, double-T welded profiles have been used.
