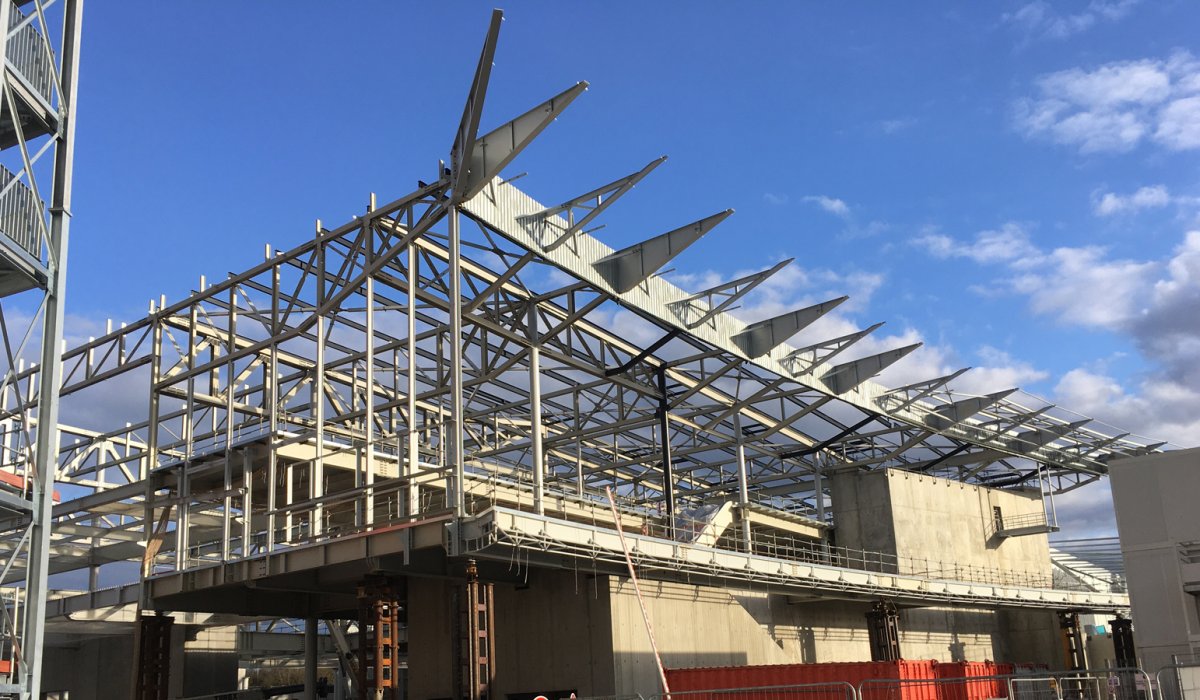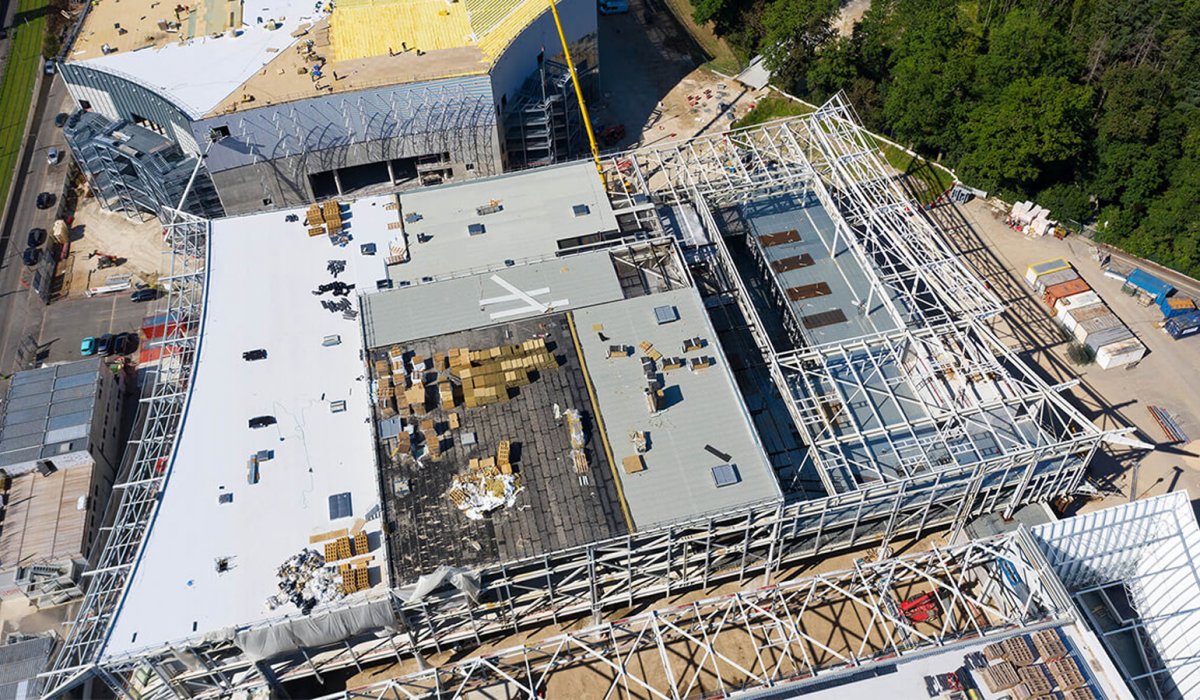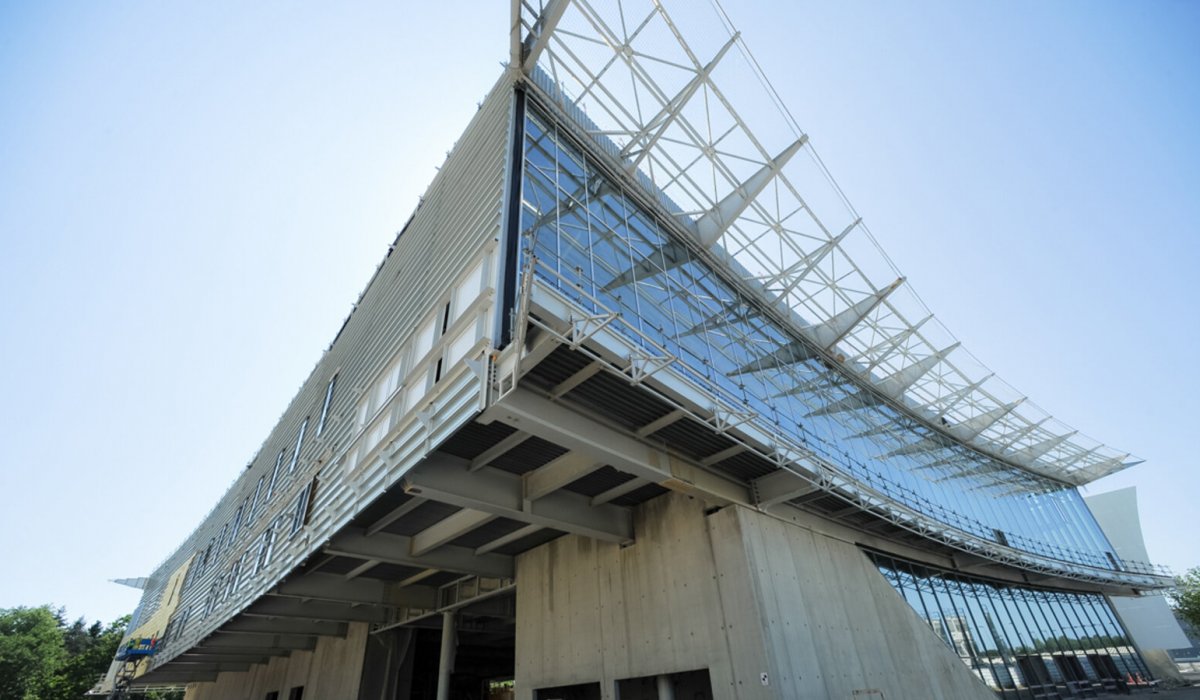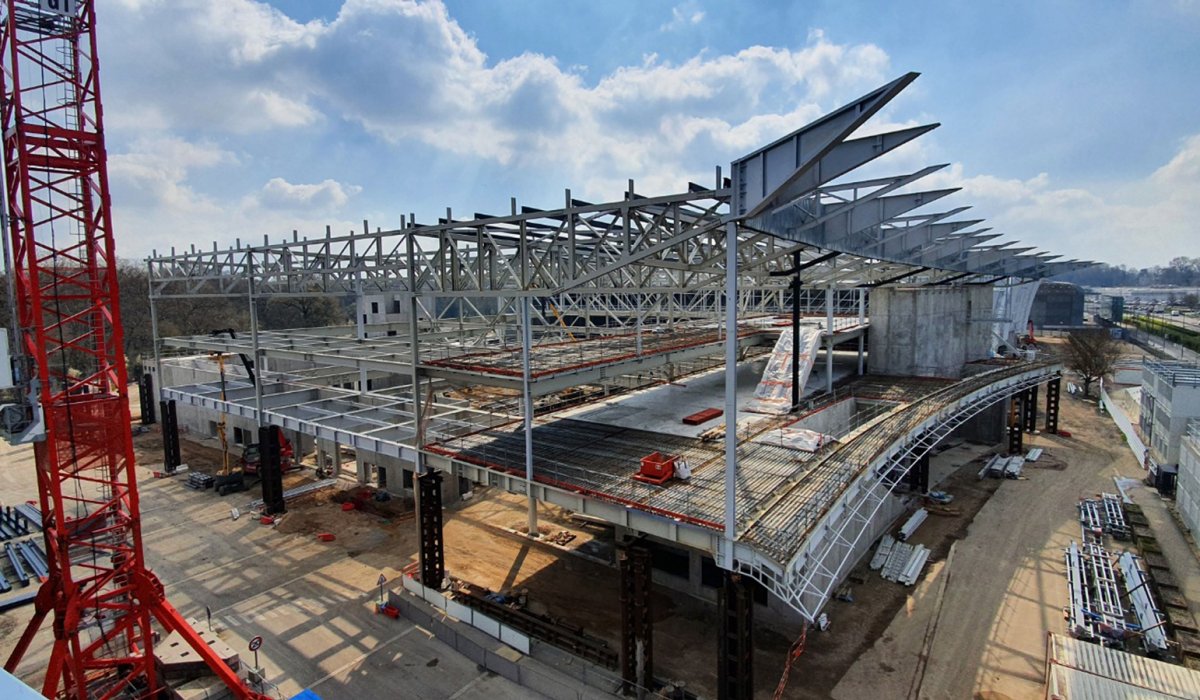Co'met congress palace
Orleans, France
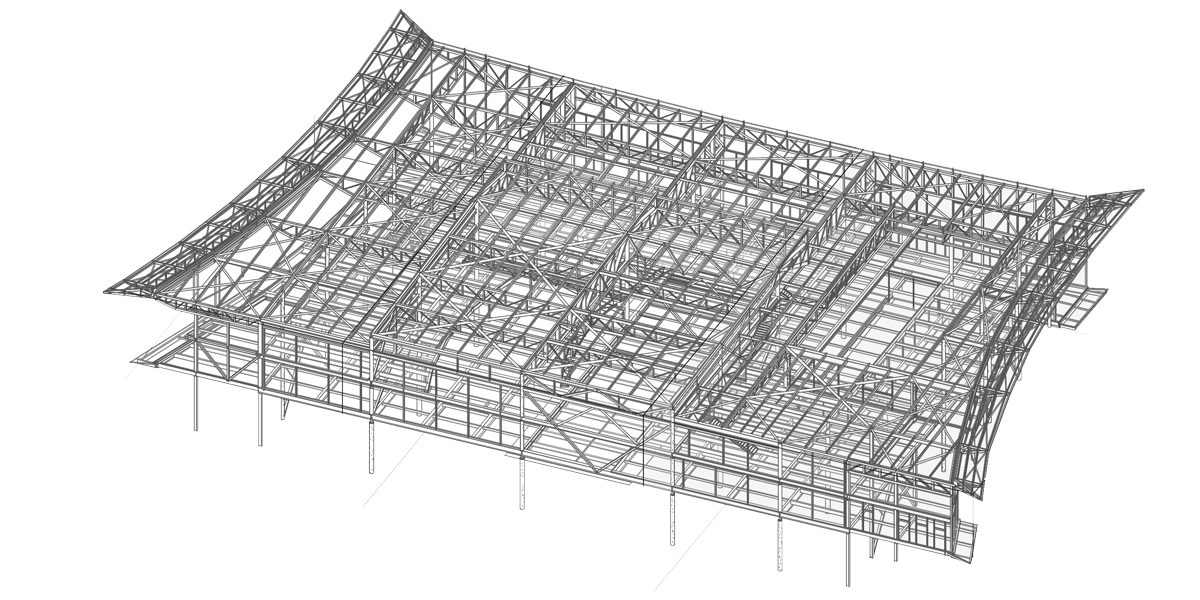
The Palais des Congrès o PDC congress building is part of a larger intervention for a multi-purpose building that the Orléans Métropole has chosen to be a modular and complementary set including to simultaneously host large-scale meetings while guaranteeing the conditions of comfort, access and interaction between spaces.
Located at level 2 and 3, above the exhibition space, the congress building has an overall surface of 16.000 square meters and is connected to other two buildings, the “Salle Sportif” with rooms and stands for a capacity of 10,000 spectators and the “Parc d’exposition” on the ground floor, with an exhibition space of 15.900 square meters.
The structure consists of steel beams and pillars, reticular beams on the roof, decks in mixed steel / concrete floor, cantilevered facades and technical walkways hanging from the roof. This structure carries the loads of the sub-structure of the facade cladding in perforated sheet made with spatial lattices.

