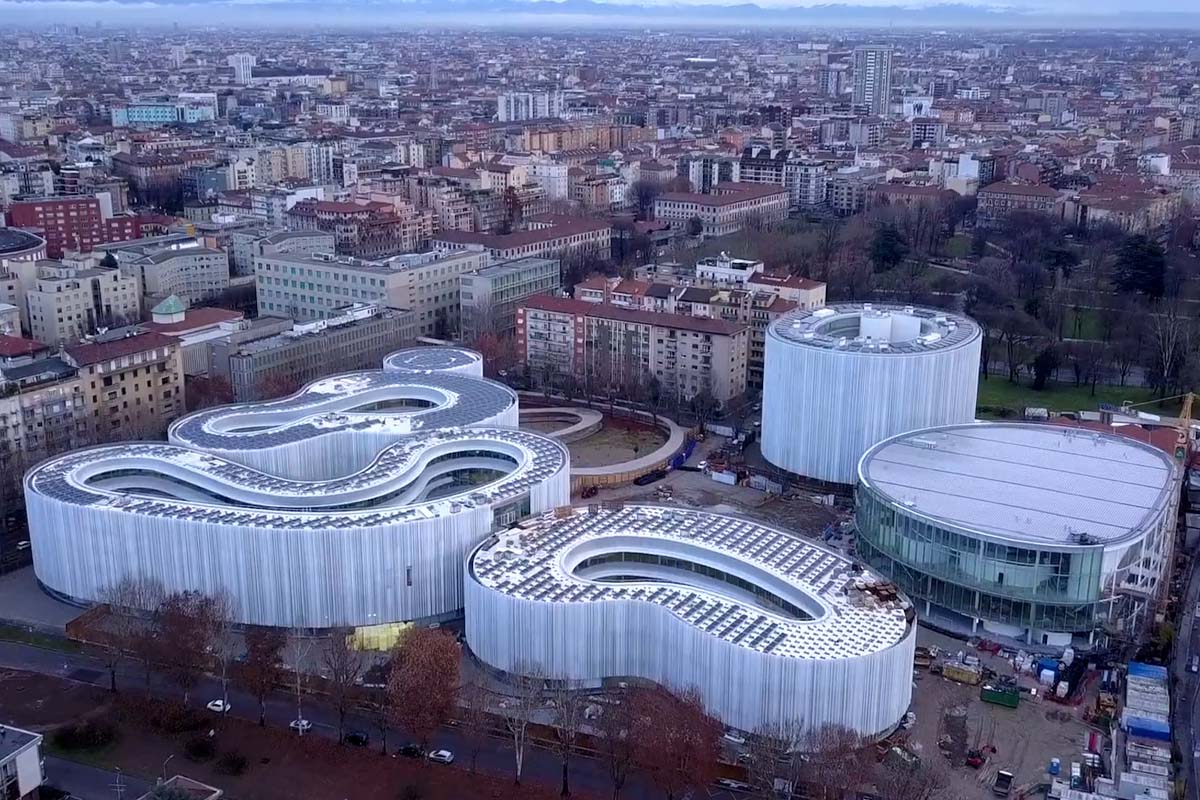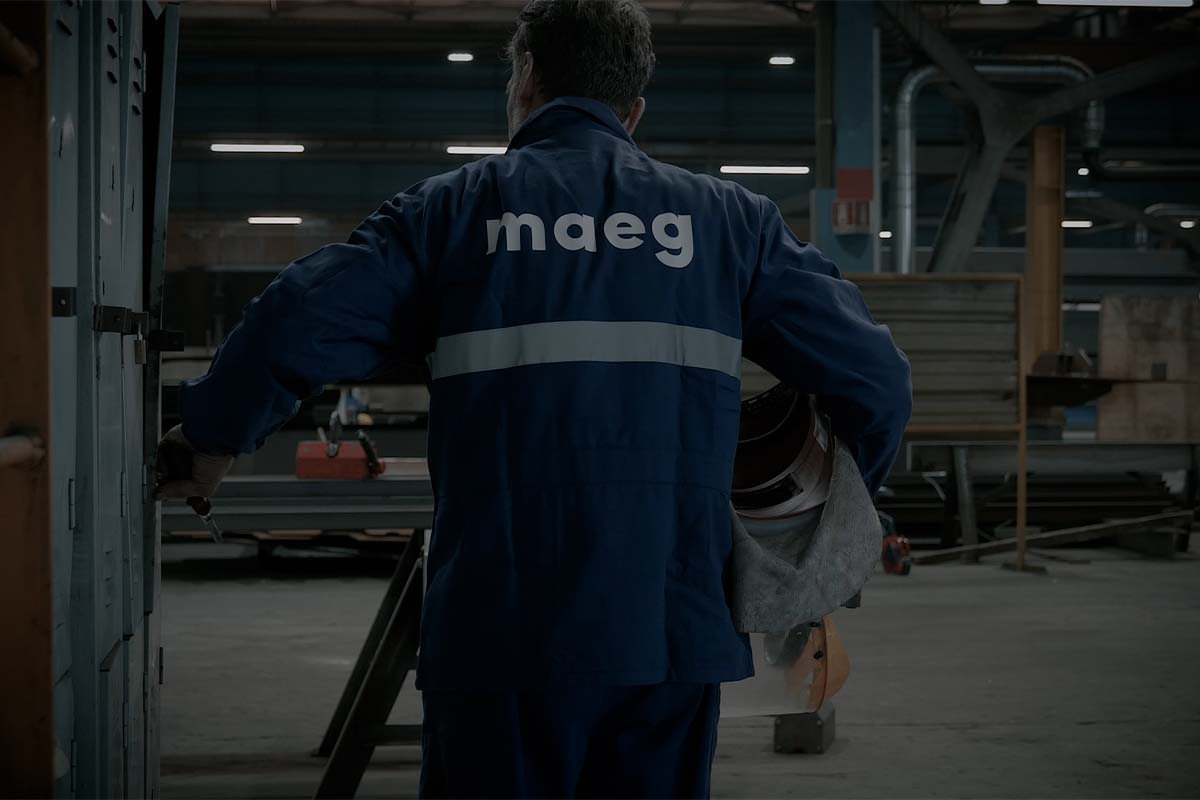Aesthetics and functionality of the latest Maeg works
Beauty, structural elegance, flowing and harmonious forms: it is by emphasizing the aesthetical sense that architecture is expressed at the highest level today, all over the world. Every great engineering project cannot ignore the poignancy of form, and only the most representative works succeed in giving the community an everyday aesthetic experience.
To transform designs into tangible works that will have a concrete impact on people's lives, aesthetics and design are the guiding principles for the realization of an architectural structure. Creativity, the study of materials and the use of the most innovative technologies are also essential. And a special focus on energy efficiency.
This journal is about curved and soft lines, hypnotic geometries, and impossible shapes, but also about climatic challenges and new places of urban gathering. Because building an architectural structure is also a matter of balance between aesthetics and functionality. A journal on some exceptional design projects, either under construction or just opened, all by Maeg.
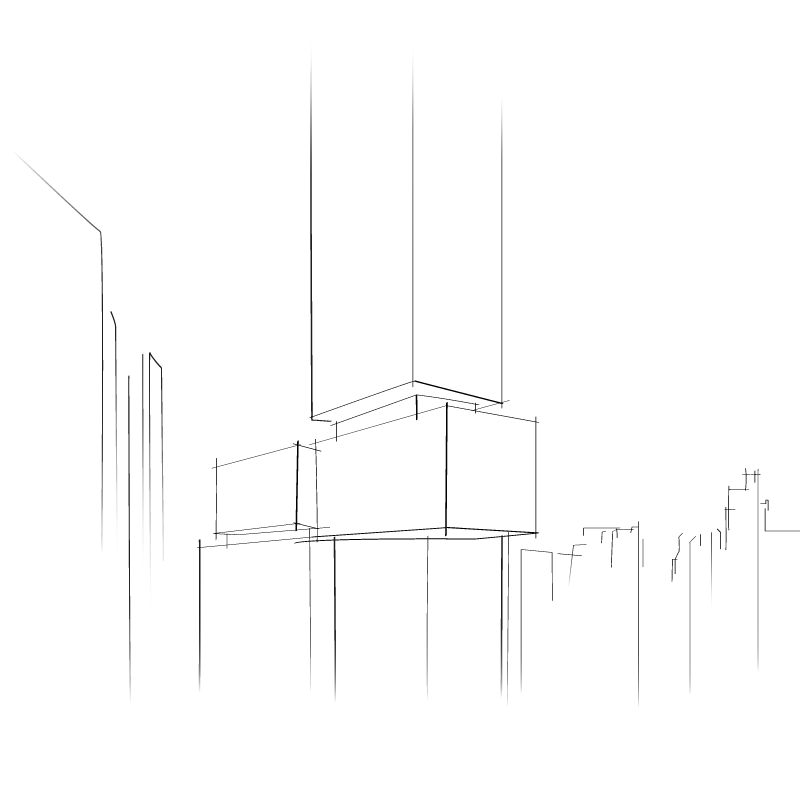
Frank Gehry
Bocconi Campus The New Bocconi Campus in Milan was designed by Japanese architecture firm SANAA. Conceived to regenerate the surrounding urban fabric, it is positioned in continuation with the old campus on one side and close to the busy ring road on the other and includes a nine-floors student residence with 300 beds, an office area consisting of three buildings and a sports center open to the public.

The Campus is to all intents and purposes the aesthetic and conceptual synthesis of the projects realized by the SANAA studio, engaged in constant reflection on the dematerialization of surfaces in favor of an overall fluidity of forms. The design of the building also enhances the continuum between the interior and exterior spaces, as well as the harmony with which the main areas of the buildings communicate with each other.
Opera cardThe Al Janoub Stadium project is the work of architect Zaha Hadid. Built in Al Wakrah, Qatar's oldest town famous for its pearl harvesting and fishing, the stadium owes the inspiration for its fluid and curved design to the traditional sailing boats used in the Persian Gulf. The interior of the stadium is equally spectacular, with the structure of the beams resembling the gigantic prow of a ship.

Zaha Hadid has designed a unique structure that can tackle with Qatar's scorching heat while honoring local history and tradition - probably the most iconic stadium commissioned for the 2022 World Cup. The elegance of its pleated facades, the dynamism of its geometries and the innovation of its retractable roof have set a precedent in stadium design.
Opera card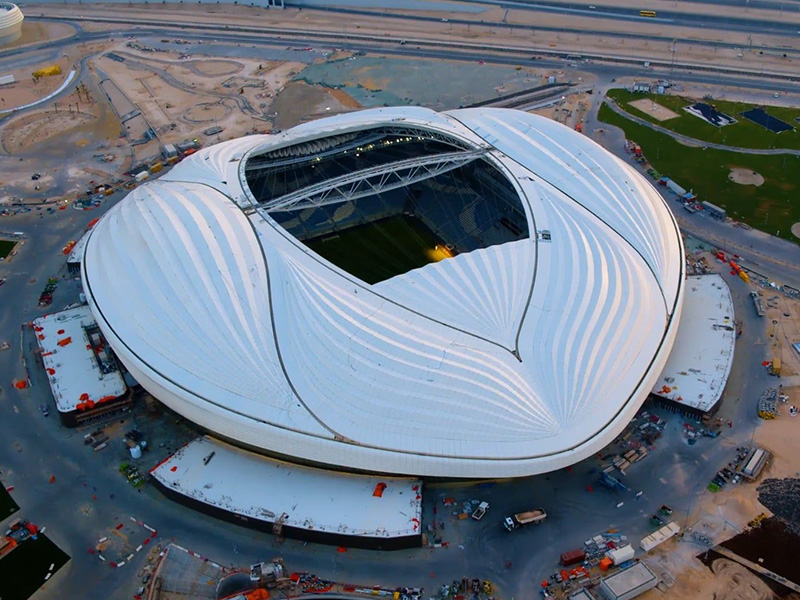
The Shindagha Bridge is one of the most iconic infrastructures in the city of Dubai. The most striking aesthetic and structural element of the bridge is a steel arch that folds back on itself and intertwines with the 12 road lanes below. An imposing arch over 100 meters long and more than 60 meters high, with a unique and unmistakable shape: that of the mathematical symbol of infinity.

The enchanting geometries of the 'infinity' arch are not only an aesthetic factor but also the theoretical manifestation of the philosophy behind Aedas, one of the world's largest architectural practices, responsible for the design of the Shindagha Bridge. Aedas is indeed attentive to design solutions that adapt to the spirit of the place: the infinity bridge reflects the momentum of Dubai, a city projected towards the future.
Opera card
In 2023 the Pleyel district north of Paris will host a station for the Grand Paris Express, the largest infrastructure project under construction in Europe, becoming one of the world's major hubs for rail traffic. Franchissement Pleyel is the ambitious project to build a road bridge and pedestrian walkway over the Gare du Nord railway line: more than just a bridge, with its public spaces, numerous gardens, and desire to create a meeting place for citizens, Franchissement Pleyel will become a new place in Paris.

According to Martin Heidegger, one of the most influential philosophers of the 20th century, a bridge is not located in an existing place, but it is the place itself that originates from the bridge. Therefore a bridge is never 'just' a bridge but a particular place that gives meaning to everything around it. A bridge is a place for living this is how architect Marc Mimram conceived Franchissement Pleyel: an "inhabited" bridge, a public space in the center of the city, a place for meeting, sharing and harmony.
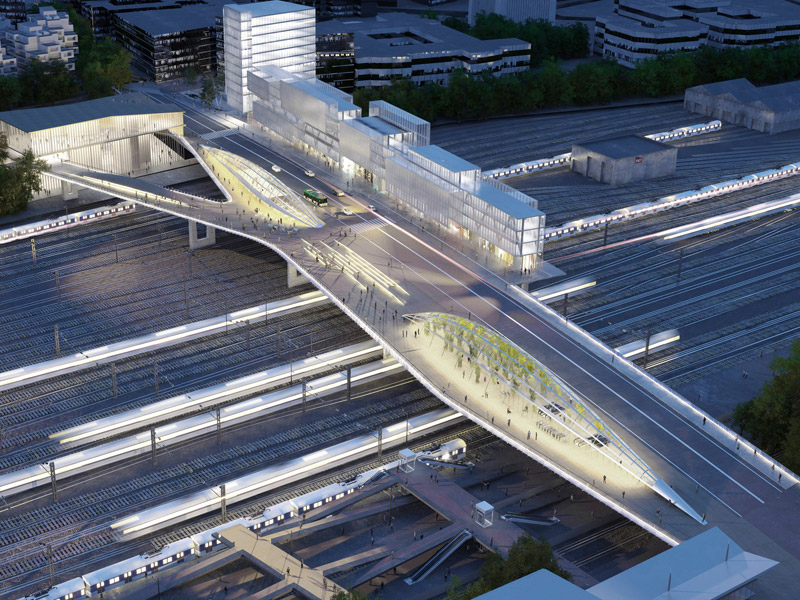
Built in the Porta Nuova area of Milan, Italy's most important financial district, the UnipolSai Tower will become the new headquarters of the Unipol insurance group. The prestigious Mario Cucinella Architects Studio has designed a true ecological skyscraper, conceived to minimize energy consumption: the double-skin outer shell is designed to insulate the building in winter and limit overheating in summer, while a rainwater collection system and the panoramic greenhouse-garden on the roof help create a self-sufficient bioclimate.

With 23 floors above ground and 3 below, and a height of over 100 meters, the UnipolSai Tower will change the skyline of Milan forever. This is due in part to its unique and ambitious design: its unmistakable features are the elegant elliptical shape of the skyscraper, which allows the building to stand in an area that is already highly built-up, and its façade made of glass, wood, and steel, consisting of an articulated network geometry - hence the nickname "vertical nest" or "beehive" used to refer to the UnipolSai Tower.
Opera card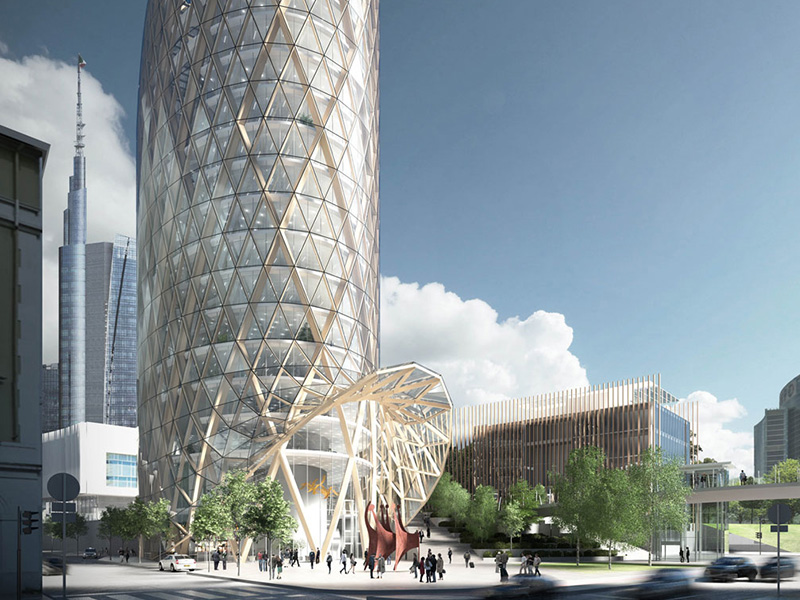
PARTNER

